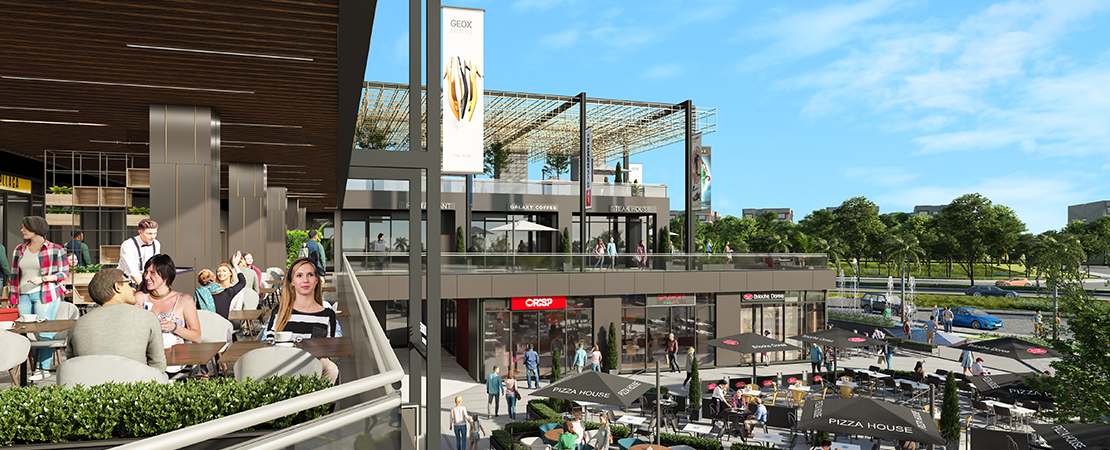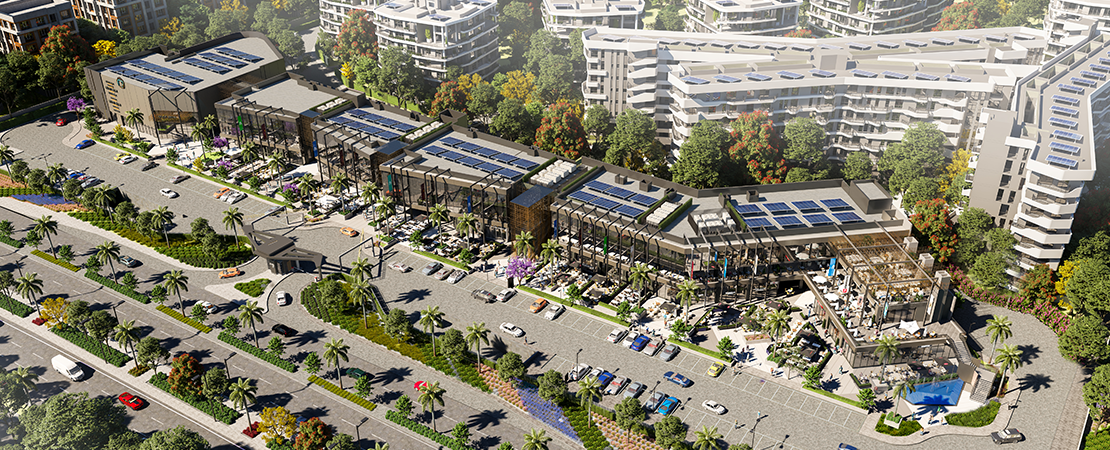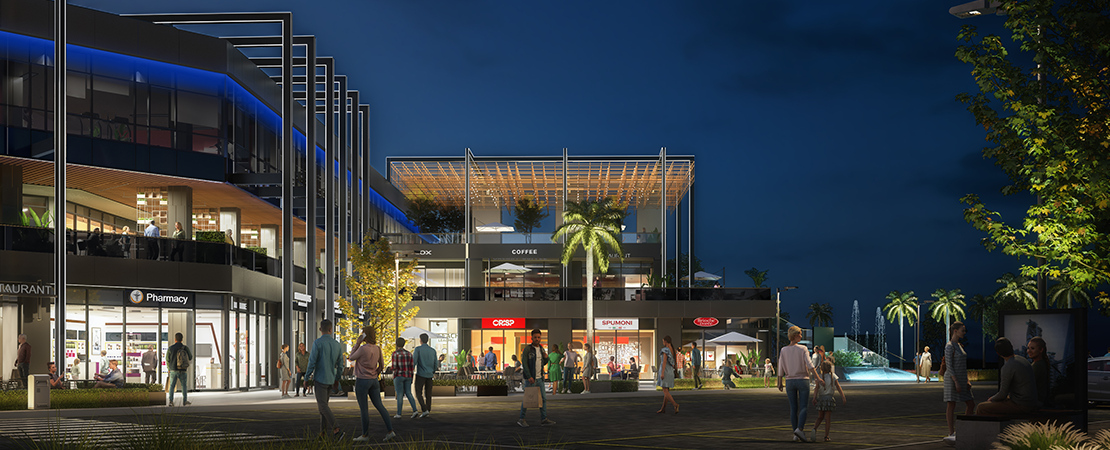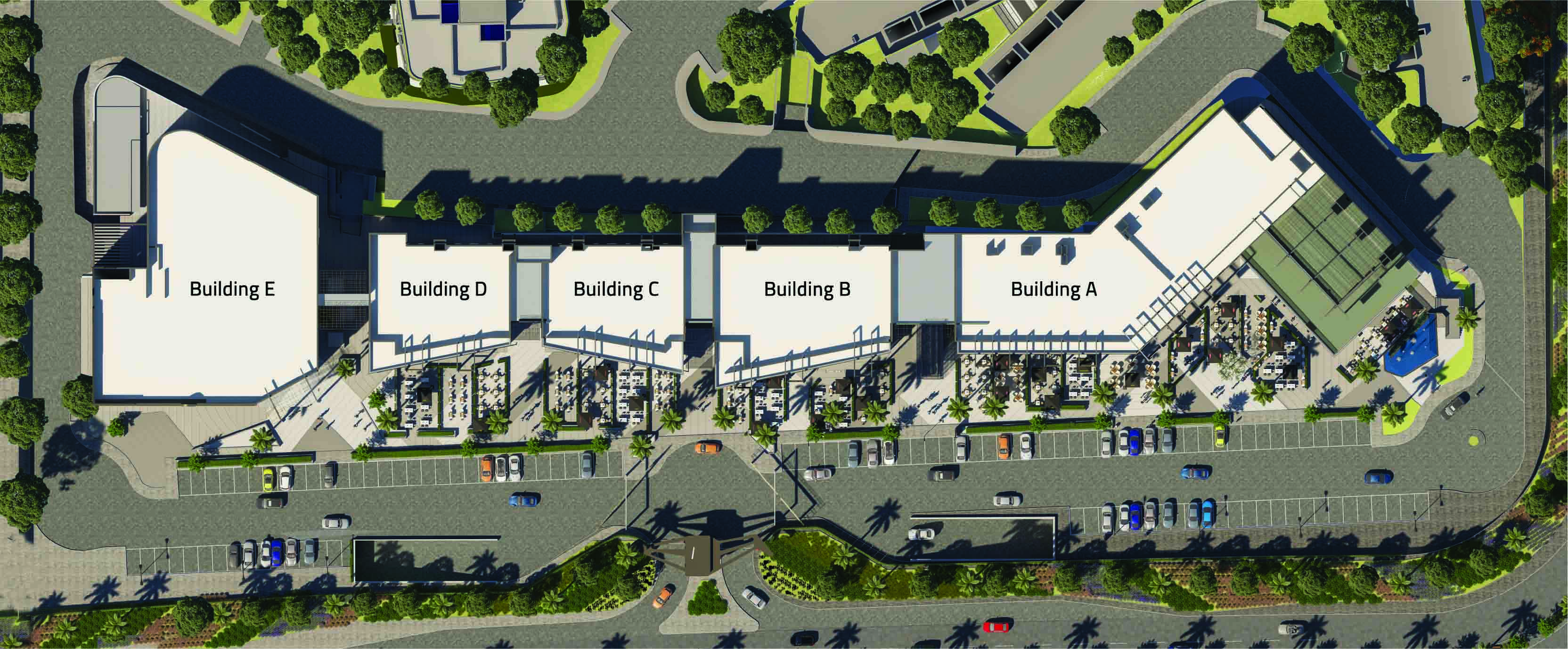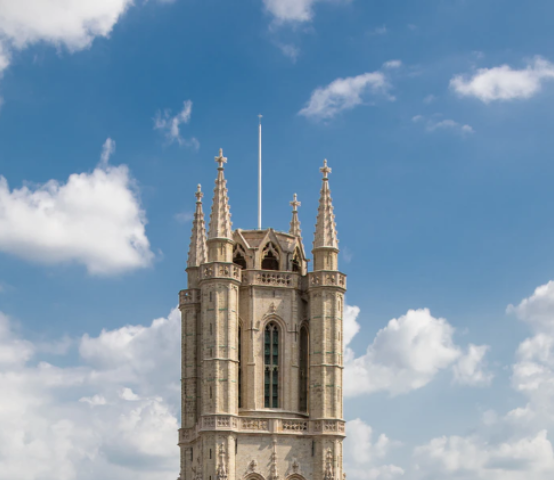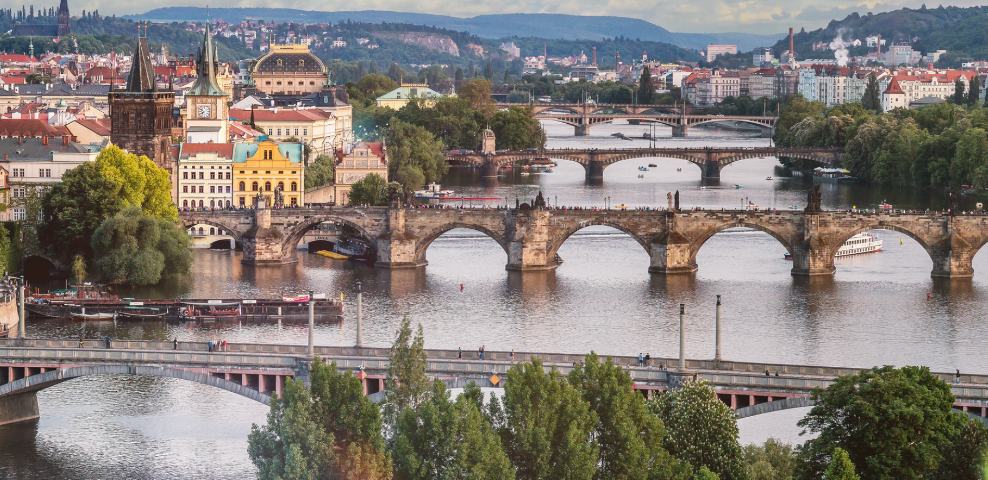Concept
Armonia Walk is a mixed-use destination, occupying 18,000 square meters Built Up Area. The project is a 4-level commercial complex; the basement serves all the retail units; the ground floor is connected with a wide-spaced walkway, going up to the first and second floors, which are connected through terraces. Armonia Walk facilitates the day-to-day workflow by supplying businesses with service lifts and corridors, as well as the capability of loading from the basement level to maintain steady productivity
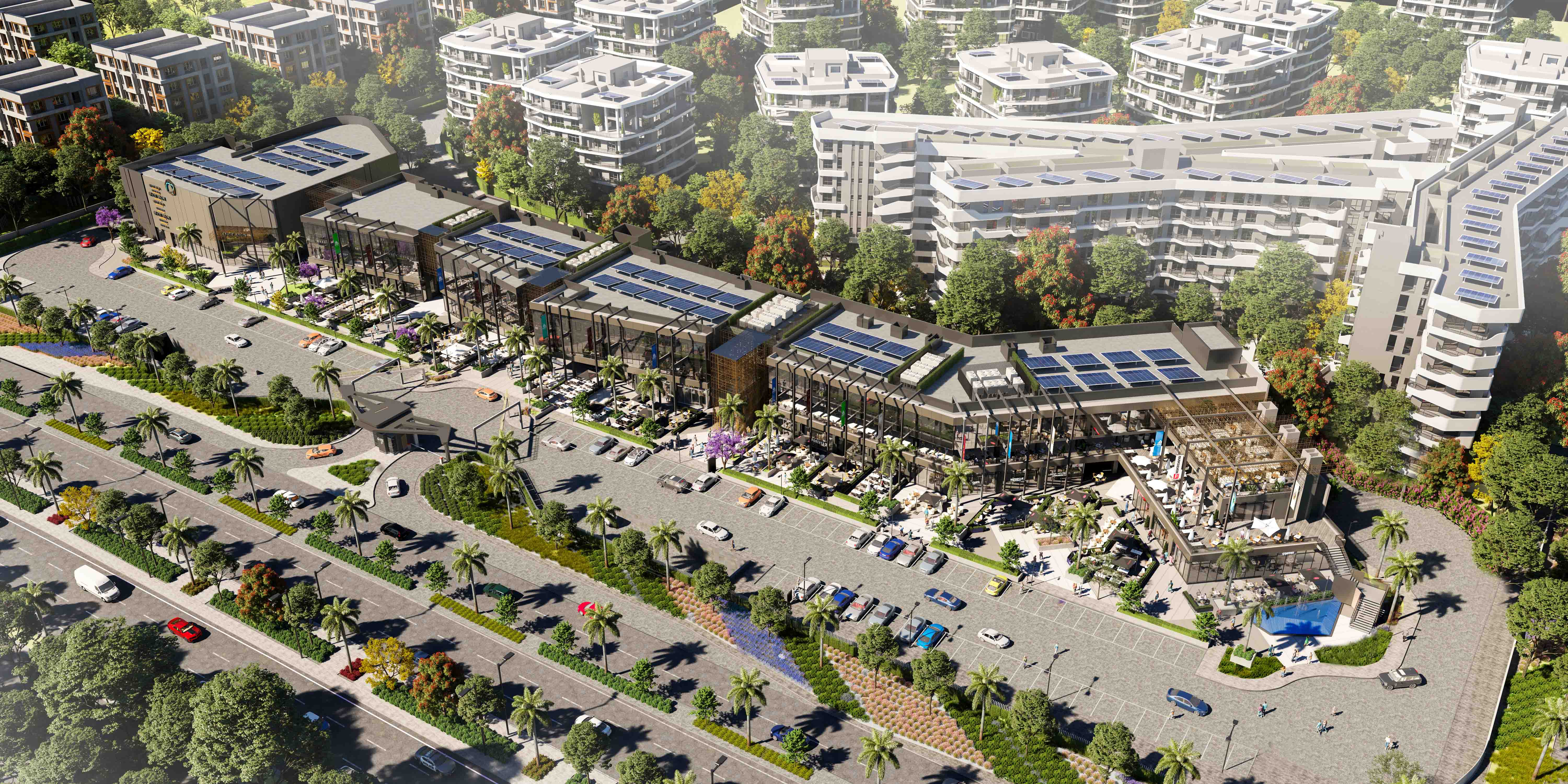
Amenities
8 passenger elevators
central AC
2 service elevators
BMS system
escalators
underground parking
CCTV system
handicap facilities
generator
prayer rooms
smoke detector
tollets
facility management
Distinctive Location
Armonia Walk is strategically located in the
premium location in R7:

